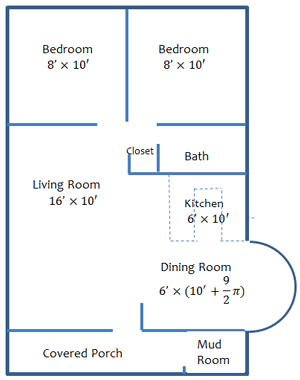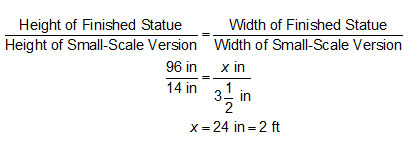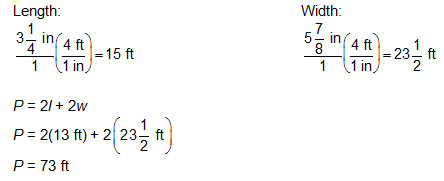
A dilation is a reduction or an enlargement of an object. If the scale factor is less than 1, then the dilation is a reduction. If the scale factor is greater than 1, then the dilation is an enlargement.
An example of using an enlargement is when a builder constructs a house using a blueprint.
Architects and builders use dilations and similar figures to obtain the correct measurements to create structures.

A builder uses a scale factor greater than 1 to create an enlargement when constructing a house. If an architect were creating the blueprint of a house that has already been built, she would use a dilation. However, the dilation would be a reduction since it would have a scale factor of less than 1.
The measurements on the blueprint are the dimensions of actual rooms. In each case, the width is the first number, and the length is the second number. (width x length)
Given:
width of blueprint bedroom over width of actual bedroom
width of blueprint bedroom
width of actual bedroom
= 0.25 ft over 8 ft
0.25 ft
8 ft
(Note: the dimensions are in feet!)
![]() Use the floor plan and your knowledge of ratios and proportions to drag the correct answer to the correct blank. Use your finished results to answer the questions that follow.
Use the floor plan and your knowledge of ratios and proportions to drag the correct answer to the correct blank. Use your finished results to answer the questions that follow.
Interactive popup. Assistance may be required.
32
How is using scale factors to work with enlargements like using scale factors to work with reductions?
Interactive popup. Assistance may be required.
Enlargements and reductions generate similar figures. The scale factor relates the measurement of the original figure to those of the dilated figure in either case.

Source: Muleshoe log cabin, Billy Hathom, Wikimedia Commons
Interactive popup. Assistance may be required.
Use the scale factor to enlarge the dimensions from the blueprint to the dimensions of actual log cabin.
Interactive popup. Assistance may be required.



Source: Flickr - USCapitol - Stephen Austin Statue, Architect of the Capitol, Wikimedia Commons
Interactive popup. Assistance may be required.
Set up and solve an equation of proportions. Be sure that your units of measure are the same. You may need to convert between feet and inches.
Interactive popup. Assistance may be required.


Interactive popup. Assistance may be required.
Use the scale factor to determine the dimensions of the actual game room, and then use those dimensions to determine the perimeter of the room.
Interactive popup. Assistance may be required.

